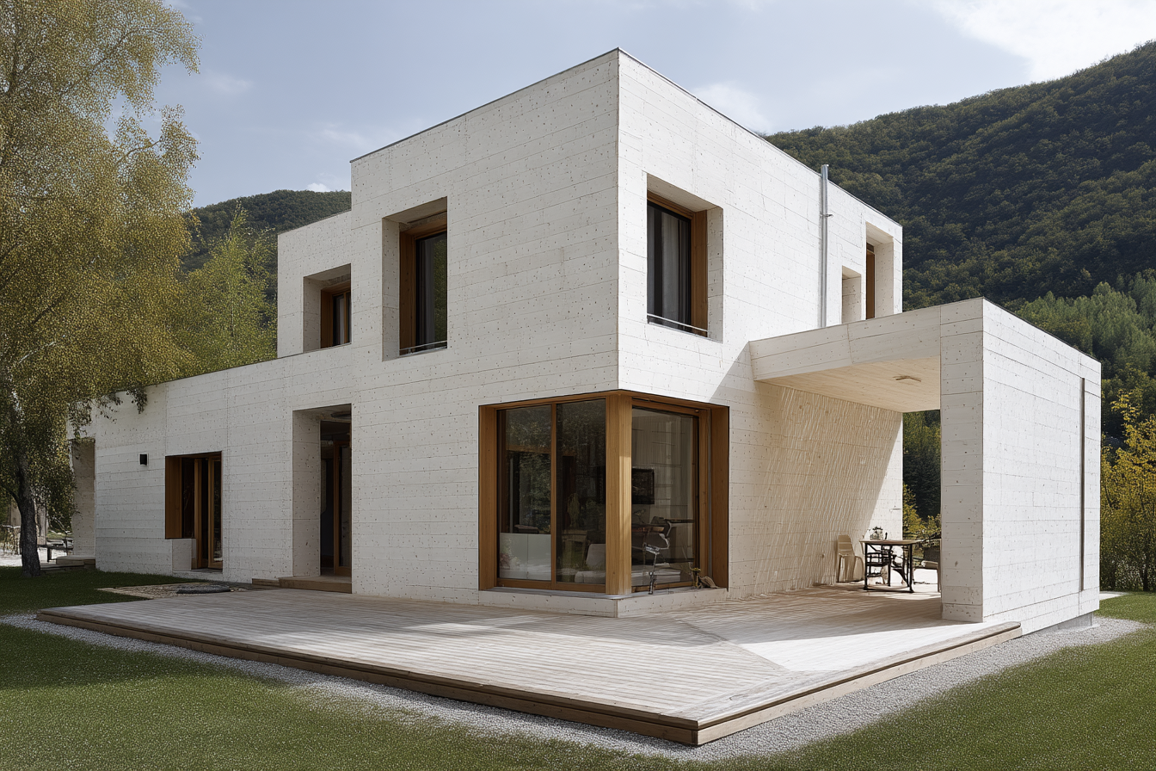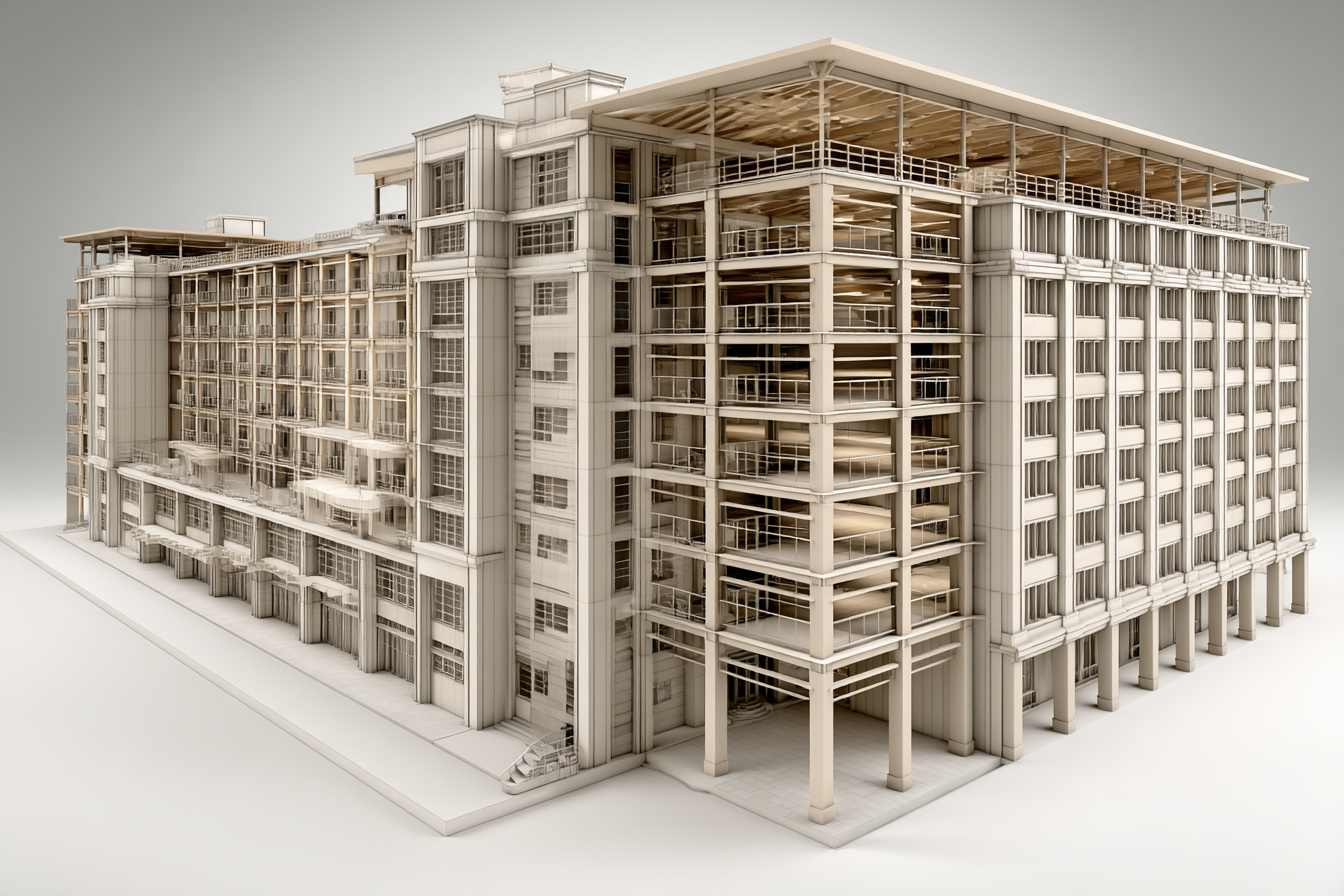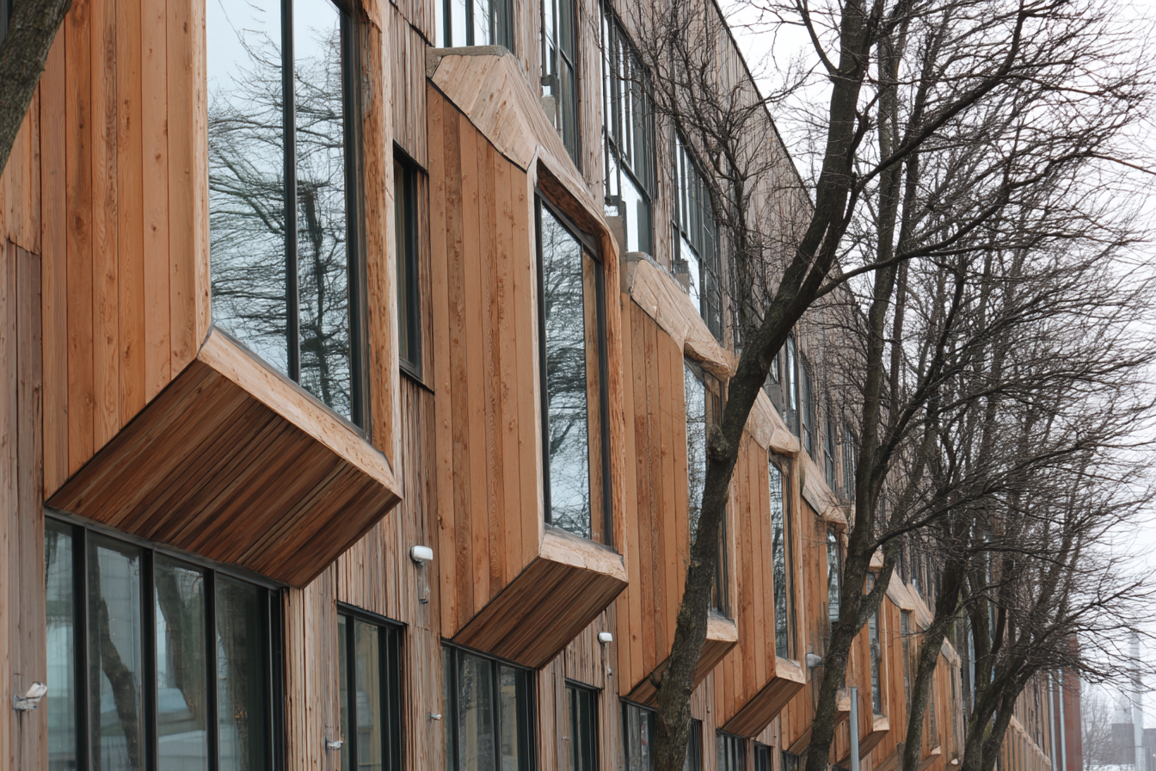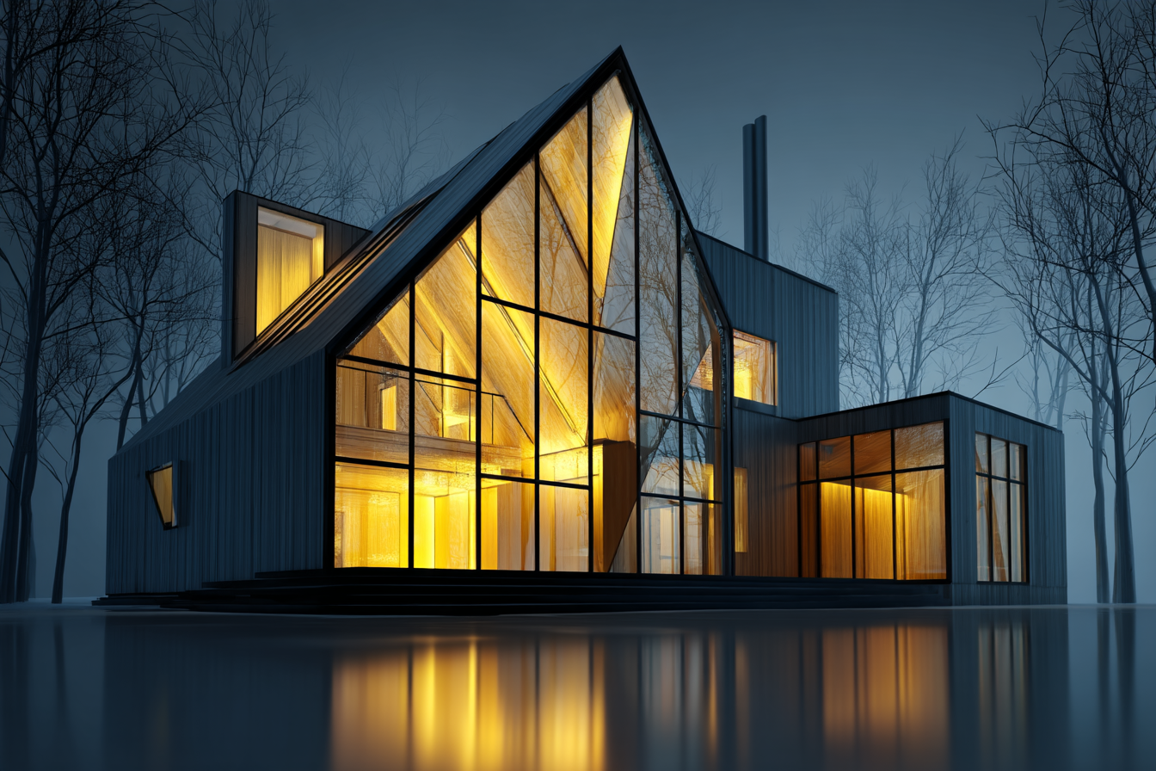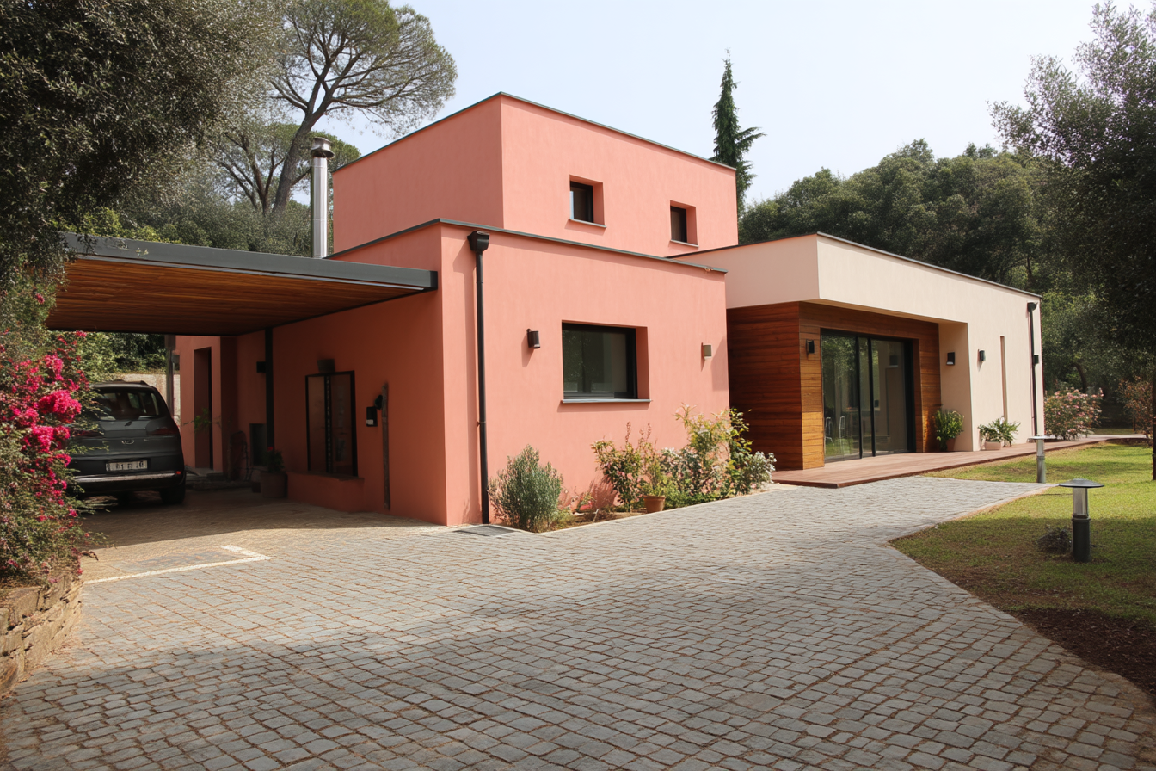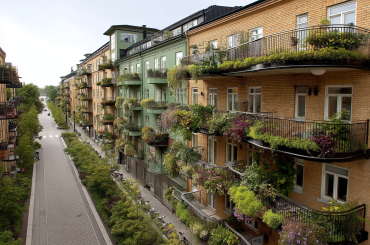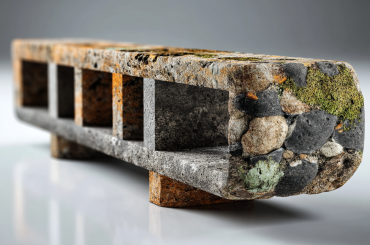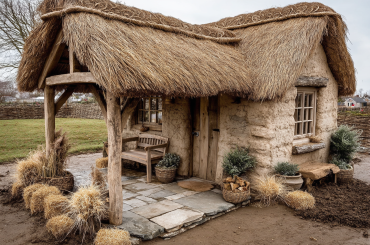I blame my dad for my obsession with Passive House design. Not because he ever built one—God, no, our 1970s semi-detached in Bromley was about as far from energy efficient as you could get—but because he spent my entire childhood muttering about “bloody drafts” and “throwing money out the window.” Every winter, I’d find him stapling plastic sheeting over our windows or stuffing old towels along door frames, looking utterly defeated by basic thermodynamics. “This house is like a colander,” he’d grumble, while I trailed after him in two jumpers and thick socks, my environmental conscience developing alongside my chilblains.
It wasn’t until university that I discovered people had actually solved this problem decades ago, and I wasn’t shy about calling my dad immediately. “You know those drafts you’ve been fighting your entire life? Turns out there’s an actual solution.” Poor man probably thought I was about to try selling him expensive windows, but instead, he got a 40-minute lecture on Passive House principles that I’d just learned in my Environmental Design seminar. Looking back, I can’t believe he stayed on the phone.
That was fifteen years ago, and I’ve been a bit of a Passive House evangelist ever since. Not in the annoying way (well, my friends might disagree), but more in the “I’ve visited every Passive House I can find within 100 miles of Bristol and asked increasingly technical questions until the owners regretted letting me in” kind of way. The thing is, once you understand how these buildings work, conventional construction starts to seem absolutely mad. It’s like we’ve been collectively agreeing to live in homes that hemorrhage energy while we throw money and carbon into the atmosphere trying to maintain comfortable temperatures.
So what exactly is a Passive House? Well, it’s not a style—you’re not going to drive past a house and go “oh look, a Passive House” unless you happen to notice the absence of visible vents and the slightly thicker walls. It’s a performance standard, developed in Germany in the 1990s (they call it “Passivhaus”), that focuses on creating ultra-efficient buildings that maintain comfortable temperatures with minimal active heating or cooling. We’re talking about buildings that use up to 90% less energy for heating and cooling than conventional buildings. Ninety. Percent. My father nearly wept when I told him that figure.
I had my first proper Passive House experience during a rainy February weekend in Wales. My friend Ruth—the same one from university who had the weird obsession with minimalism and excessive houseplants—had been commissioned to photograph a newly certified Passive House for some architectural magazine. She invited me along, mostly because I wouldn’t shut up about wanting to see one in person.
The house looked… normal. Actually, it was beautiful, but not in an obvious “I’m an eco-building” way with visible solar panels and green roofs. Just a lovely modern home tucked into a hillside. The owner, an architect named Martin who had designed and built it himself, met us at the door. The first thing that struck me was how quiet it was inside—the constant background noise of heating systems, the faint whoosh of air through vents, all the ambient sounds I’d never even noticed in normal houses were absent. The second thing was the air quality. I’ve got a slightly dodgy chest from a bout of pneumonia in my twenties, and I’m always the first to notice when a building feels stuffy. This place felt… well, perfect, honestly. Fresh without being drafty.
Martin had been living there for two winters and kept telling us about how they’d barely used the heating. I assumed he was exaggerating until he showed us his energy bills. I won’t share the actual figures—that feels a bit invasive—but let’s just say they were literally a tenth of what I was paying for my drafty Bristol flat. And he wasn’t freezing or wearing three jumpers! The house maintained a steady 20°C with minimal input. While Ruth took photos of the sleek kitchen and the massive triple-glazed windows, I was pestering poor Martin about his wall assembly and the specifics of his mechanical ventilation system. By the end of the visit, I think he was quite relieved to see us go, though he very kindly gave me the contact details for his Passive House consultant.
Now, the principles behind Passive House are actually pretty straightforward, even if the execution requires meticulous attention to detail. There are five basic elements: superinsulation, airtight construction, high-performance windows, thermal bridge-free design, and mechanical ventilation with heat recovery.
Superinsulation is exactly what it sounds like—way more insulation than building codes typically require. We’re talking walls that are 30-40cm thick, stuffed with high-quality insulation. The first time I saw a Passive House under construction, I laughed out loud at the insulation thickness. It looked excessive, almost comical. The builder, a gruff man named Steve who’d been reluctantly dragged into the Passive House world by an ambitious client, saw me smirking and said, “Laugh all you want, but this place will be standing and performing when those cardboard boxes they’re building down the road have been torn down.” I’ve since quoted Steve countless times in my articles.
Then there’s airtightness, which might be the most challenging aspect for conventional builders to grasp. A Passive House needs to be so airtight that it undergoes something called a blower door test, where all the air leaks in the building combined have to be smaller than the size of a credit card. The first time I watched a blower door test on a nearly-complete Passive House project in Bristol, the builder was literally holding his breath as the numbers came in. They passed, and the celebration that followed was like they’d won the lottery—hugs, photos, even tears from the project manager. I’ve never seen adults so emotionally invested in air leakage rates.
Of course, if you seal a house up that tight, you need controlled ventilation—which is where the mechanical ventilation with heat recovery (MVHR) systems come in. These ingenious devices exchange stale indoor air with fresh outdoor air while transferring over 90% of the heat from the outgoing air to the incoming air. The first time someone explained this to me, I thought it was magic. When I finally saw one in operation and put my hand in front of the incoming air vent on a freezing day to feel warm fresh air coming in, I nearly evangelized on the spot.
The windows in a Passive House are architectural marvels—typically triple-glazed with insulated frames, often positioned to maximize solar gain in winter. My friend Jun (yes, the electronics repair wizard from university) once described them as “the difference between wearing a t-shirt in a snowstorm and wearing a down jacket.” When I was touring a Passive House in the Highlands of Scotland in January, I pressed my face against a window and couldn’t feel any cold radiating from it despite the snow outside. The owner caught me in this undignified position and, instead of asking what on earth I was doing, just nodded knowingly. “I did the same thing for the first three months we lived here,” she confessed.
Thermal bridge-free design is perhaps the most technical-sounding element, but it’s simply avoiding paths where heat can escape easily through the building envelope—like how a metal spoon in hot tea conducts heat away quickly. In practice, this means some slightly awkward-looking details at junctions and transitions, which drive architects mad but make energy nerds like me unreasonably excited.
If all of this sounds obsessive, well… it is. Building a certified Passive House means complying with stringent criteria and using specialized modeling software to predict energy performance. It’s not for the faint-hearted. But then again, neither is the climate crisis.
I visited my parents last Christmas and found Dad had upgraded their windows and added external wall insulation to their perpetually cold north-facing wall. “It’s not Passive House standard,” he explained almost apologetically, “but it’s made a huge difference.” Mum chimed in that he’d been boring the neighbors about U-values and thermal bridges for months. I’ve never been prouder.
The thing about Passive House that resonates most with me isn’t actually the energy savings, impressive as they are. It’s the comfort. I’ve stayed in conventional luxury homes that cost millions and Passive Houses built on tight budgets, and I’d choose the Passive House experience every time. There’s something profoundly satisfying about a building that maintains an even temperature throughout, with no cold spots or overheating, no drafts, no condensation on windows, just… comfort. Quiet, effortless comfort.
Last month, I interviewed a family who’d been living in their Passive House for five years. The mother told me they hadn’t turned on their heating system once during the previous winter, despite record low temperatures. “The body heat from our family and the waste heat from cooking and appliances is enough,” she explained, while I tried not to look visibly jealous. Her 8-year-old daughter chimed in: “Our house is like a thermos,” and I couldn’t have put it better myself.
I’m currently renting, so I can’t implement full Passive House standards in my own living situation (though my landlord has gotten increasingly alarmed at my suggestions for improvements). But I’ve applied what principles I can—draft-proofing, thermal curtains, strategic use of fans and natural ventilation. My heating bills are half what my neighbors pay, though still ten times what they would be in a proper Passive House.
The cost premium for building to Passive House standards is often cited as a barrier—it’s typically 5-10% more expensive than conventional construction. But as one Passive House owner put it to me, “It’s like buying a car with the fuel included for its entire lifetime.” Over the building’s life, the energy savings far outweigh the upfront cost, not to mention the carbon savings and improved comfort and health.
There’s a common misconception that Passive Houses are only for the wealthy eco-conscious, but that’s changing rapidly. Social housing projects across Europe are increasingly built to the standard, recognizing that lower energy bills are particularly valuable for those on limited incomes. One of the most inspiring projects I’ve visited was a Passive House apartment block for seniors on fixed incomes in northern England. The housing association that built it reported that none of the residents had needed to use their heating allowances since moving in.
If I sound evangelical about this approach to building, well, that’s because I am. After fifteen years of studying, visiting, and writing about these buildings, I’m more convinced than ever that this should simply be how we build. Not as a luxury upgrade or a niche green option, but as the baseline standard. Because creating buildings that don’t waste energy isn’t radical—what’s radical is continuing to build leaky, inefficient structures when we know better.
So if you ever find yourself at a dinner party with me (I do occasionally get invited to those, surprisingly), maybe don’t mention you’re planning a renovation unless you want an hour-long dissertation on insulation values and air exchange rates. Or do mention it—I promise I’ve gotten better at reading the room since my university days. Mostly. Though I can’t promise I won’t try to get you to touch your windows on a cold day after I’ve finished explaining how much heat they’re losing. Some habits die hard.
