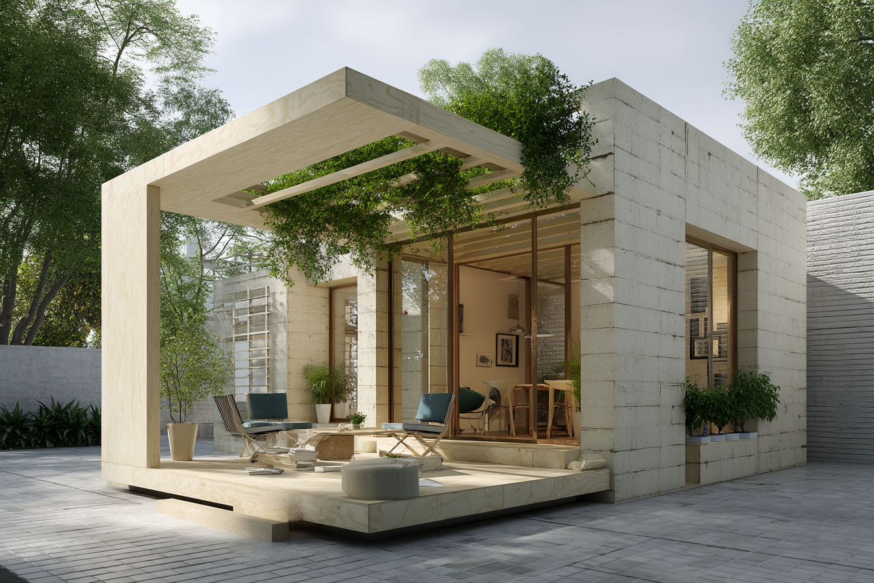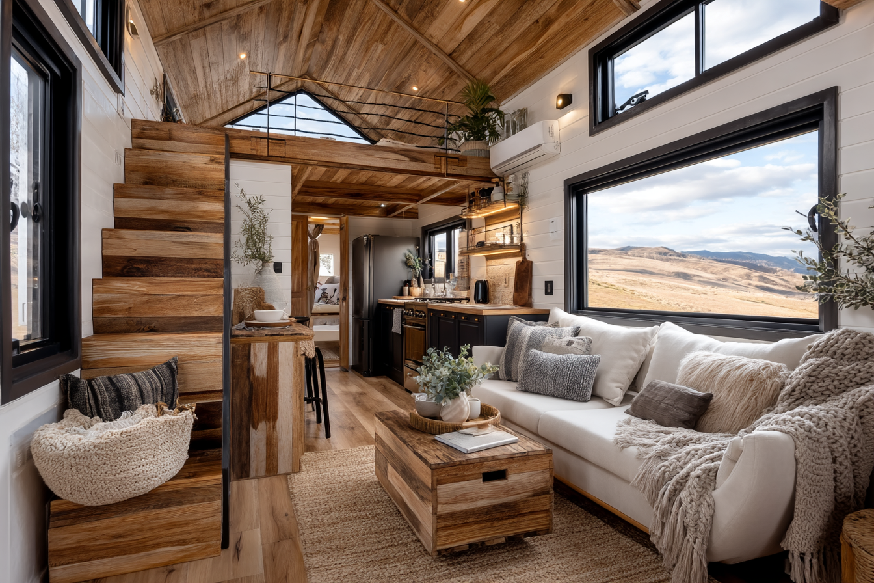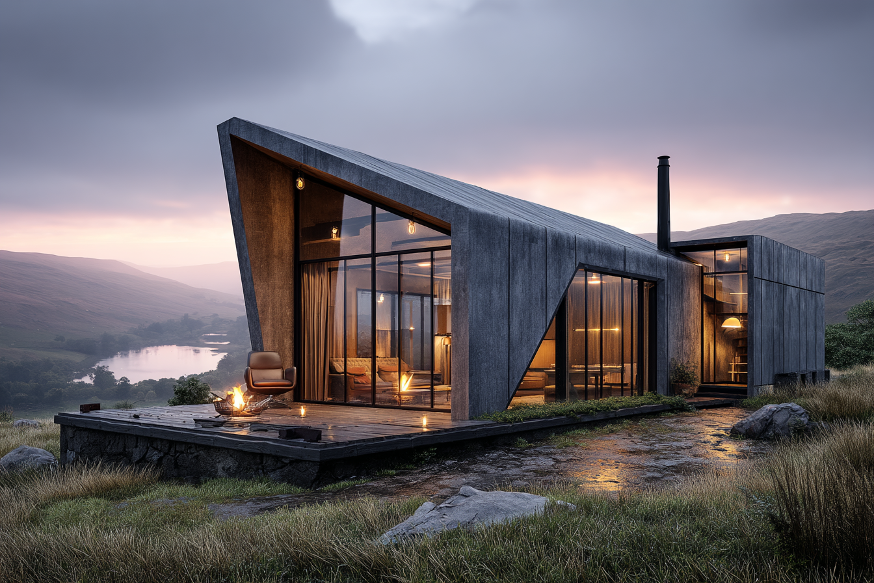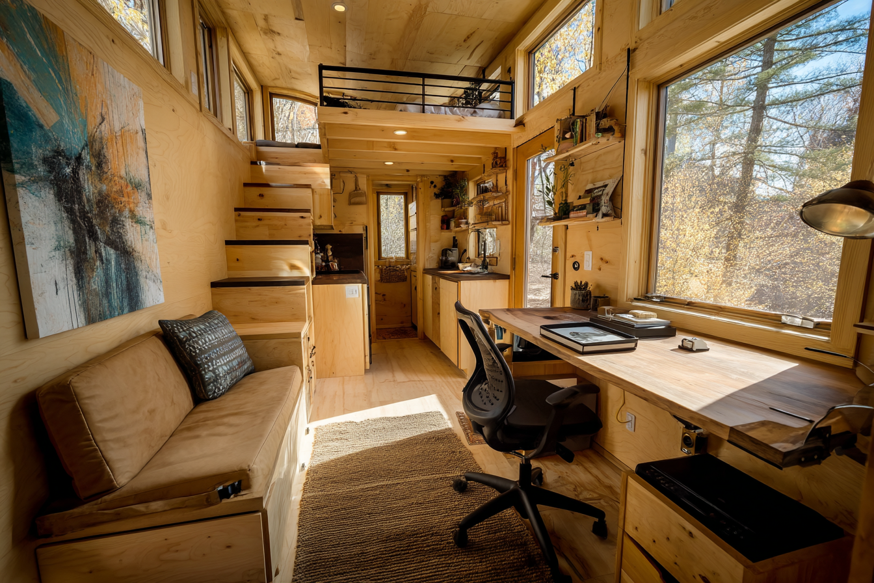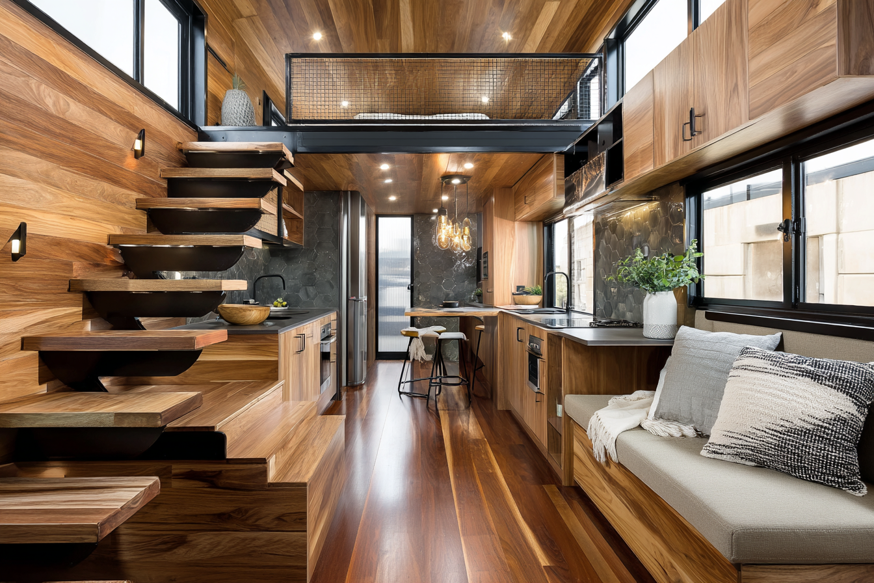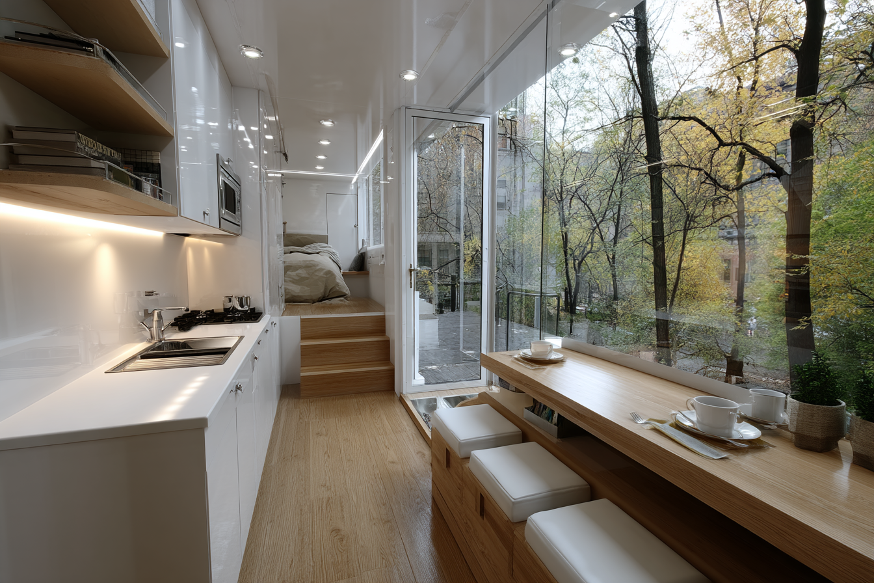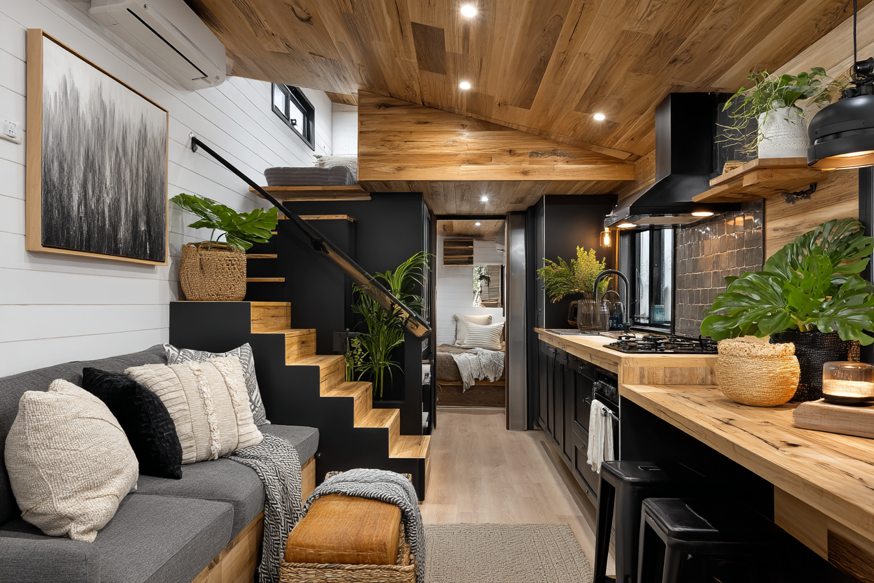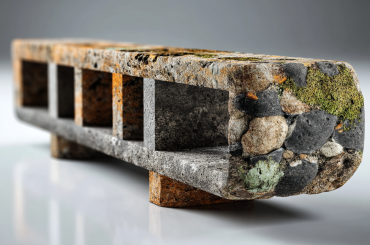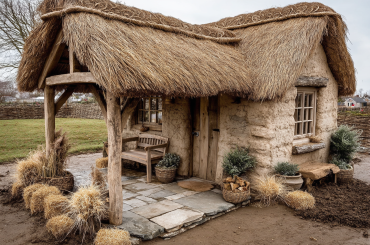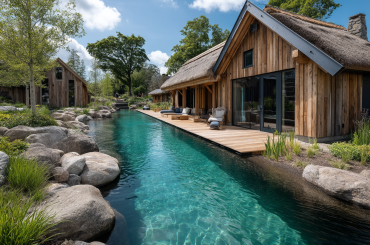The first time I stepped into a properly designed tiny house, I had what can only be described as a spatial epiphany. It was at a sustainability festival outside Bristol three years ago—a 196-square-foot cedar-clad beauty that somehow contained everything needed for comfortable living without feeling cramped. I stood in the middle of this miniature marvel, turning slowly in a circle, and felt something click in my brain. “Oh,” I thought, “I’ve been thinking about space all wrong.”
After years of living in standard-sized (but still small by American standards) British flats and houses, I’d developed a particular relationship with space—mainly that I never had enough of it. My books overflowed their shelves, kitchen gadgets crowded every counter, and don’t even get me started on my collection of plant pots waiting for “next season’s projects.” Space was something to fill, and I was very good at filling it.
But this tiny house showed me a different approach to space altogether—not as something to fill, but as something to choreograph. Every inch had been thoughtfully considered. The stairs to the loft bedroom doubled as storage drawers. The dining table folded into the wall when not in use. Even the ceiling had been utilized, with a clever pulley system for hanging seasonal clothing. It wasn’t just small; it was intentional in a way that made my own living arrangements suddenly seem haphazard and wasteful.
I spent nearly two hours in that tiny house, much to the chagrin of other festival-goers waiting for their turn to peek inside. I opened every cabinet, tested every convertible feature, and interrogated the poor owner about insulation values and water systems until she probably regretted parking her home at a public event. By the time I left, I was thoroughly converted to the gospel of small-space living—at least intellectually.
Putting these principles into practice in my own life has been a slower process. I haven’t gone full tiny house (yet), but I’ve spent the last three years gradually reimagining my relationship with living space, implementing tiny house strategies in my decidedly not-tiny Victorian flat, and visiting every efficiently designed small home I can find. I’ve interviewed architects specializing in compact living, spent weekends in micro-cabins to test the reality of tiny living, and subjected my friends to lengthy monologues about the liberating potential of spatial constraints. (Special thanks to my friend Sasha, who now preemptively asks “Is this a tiny house thing?” whenever I start sentences with “You know what’s actually brilliant about this design…”)
So what have I learned about maximizing functionality in minimal square footage? The first and perhaps most important principle is that tiny living requires a psychological shift as much as a spatial one. Most people’s resistance to smaller spaces isn’t actually about needing all those square feet—it’s about fearing the loss of identity, comfort, or status that we’ve attached to our possessions and spatial expectations.
I noticed this in myself when I first attempted to apply tiny house principles to my flat. I found it relatively easy to implement clever storage solutions or multi-purpose furniture, but surprisingly difficult to address the root cause of my space issues: I simply had too much stuff. And not just any stuff—stuff that I had emotional attachments to, stuff that represented who I thought I was or aspired to be. The twelve field guides to British fungi that I never opened but kept because they represented my “interest in mycology.” The bread maker I used exactly twice but maintained because it signified my commitment to “homemade whole foods.” The collection of fancy notebooks too pretty to actually write in.
Tiny house design isn’t just about fitting existing lifestyles into smaller footprints—it’s about reimagining those lifestyles entirely. It asks us to distinguish between what truly enhances our wellbeing and what we’ve simply accumulated out of habit, social pressure, or misguided optimism about our future selves. This psychological work is the foundation for successful physical downsizing.
Once you’ve tackled (or at least begun to tackle) the psychological aspects, the spatial strategies become more accessible. And there are some genuinely brilliant approaches that can transform how a small space functions. Let’s start with what I consider the cardinal rule of tiny space design: everything must earn its place through either utility or joy—and ideally both.
Multi-functionality is the cornerstone of this approach. In tiny house design, the one-trick pony has no stable. Instead, every element performs multiple functions whenever possible. My favorite example comes from a 120-square-foot tiny house I visited in Devon, where the two bottom steps of the staircase were actually drawers, the landing doubled as a desk, and the stair rail incorporated a fold-down clothes drying rack. That’s five functions in a feature that would typically serve just one.
I’ve applied this principle in my own space by replacing my bulky desk with a wall-mounted dropdown surface that becomes a dining table in the evening. My coffee table has integrated storage and a surface that raises to desk height. Even my bed platform has been rebuilt to incorporate six large drawers that eliminated the need for a separate dresser. The flat isn’t any smaller, but it now comfortably accommodates functions that previously felt cramped.
Vertical thinking is another tiny house superpower. Most conventional homes significantly underutilize the vertical dimension, with storage and functionality concentrated at eye level and below. Tiny houses, by necessity, exploit the full height of every space. I’ve seen kitchen cabinets extend to the ceiling, sleeping lofts tucked into roof spaces, and walls transformed into full-height organizational systems.
In my own flat, I removed the conventional wardrobes in my bedroom and installed an open closet system that reaches the ceiling, immediately doubling my storage capacity without taking up any additional floor space. I added a library ladder that slides along a rail, providing easy access to upper storage while becoming a decorative element in itself. The vertical approach not only maximizes functionality but can make spaces feel larger by drawing the eye upward.
Light and visual expansion are crucial considerations in tiny spaces. Small, dark rooms feel constrictive in a way that small, bright rooms don’t. Tiny house designers use strategies like clerestory windows, light tunnels, glass doors, and strategic mirror placement to bring in natural light and create a sense of expansiveness despite the limited square footage.
I experienced this principle vividly when staying in a friend’s canal narrowboat—technically just 48 square feet of living space in the main cabin. What should have felt claustrophobic instead felt cozy and open, thanks to hatches that allowed light to stream in from above, strategically placed mirrors that doubled the apparent width, and a fresh white ceiling that reflected rather than absorbed the available light.
This lesson prompted me to replace my bedroom door with a frosted glass version that allows light from the large living room windows to filter through the flat. I removed heavy curtains in favor of simple roller blinds that can fully clear the windows during the day. I even painted the ceiling a half-shade lighter than the walls to enhance light reflection. These changes made an immediate difference in how spacious the flat feels, without changing its actual dimensions.
Storage design in tiny spaces warrants its own extensive discussion, but the key principle I’ve observed is that effective small-space storage is specific rather than general. Traditional homes often feature large, undefined storage spaces—think hall closets where items get lost in the depths or under-bed expanses that become graveyards for forgotten possessions.
Tiny house storage, by contrast, tends to be tailored to exactly what needs to be stored. Kitchen drawers with actual dividers for specific utensils. Seating with compartments sized for particular books or hobbies. Wall systems with slots, hooks, and shelves designed around the actual objects used in daily life.
I reorganized my kitchen using this approach, taking everything out and designing storage based on what I actually owned rather than generic cabinet divisions. The result was a revelation—I discovered I could fit about 30% more in the same space simply by creating storage that fit my specific items rather than forcing my items to adapt to standard storage.
The flow of movement through space becomes critically important in tiny house design. In conventional homes, we often have the luxury of inefficient pathways and underutilized transition areas. In tiny houses, every inch of the movement path must be considered. This doesn’t mean cramped hallways or obstacle courses—quite the opposite. It means thoughtfully choreographed spaces where movement feels natural despite the constraints.
I observed this principle beautifully implemented in a 240-square-foot tiny house in Cornwall, where the bathroom door could open in three different configurations—standard inward opening, outward opening into the main space, or sliding sideways—depending on which areas were in use. This flexibility allowed the same physical footprint to accommodate different needs at different times.
In my own much less dramatic implementation, I rearranged my living room to create a clear circulation path that doesn’t cross through conversation or relaxation areas. The simple change made the room feel more spacious despite adding a reading chair, simply because the movement through the space became more intuitive.
The psychological aspects of small-space living extend beyond just willingness to downsize. Tiny house designers employ numerous tricks to make spaces feel larger and more comfortable than their square footage would suggest. Higher ceilings in main living areas create a sense of expansiveness. Strategic use of physical or visual “breakpoints” prevents the eye from measuring the full dimensions at once. Bringing the outdoors in through windows strategically placed to capture views makes smaller interior spaces feel like part of a larger whole.
I experienced this dramatically in a 180-square-foot cabin in the Wye Valley, where floor-to-ceiling windows on one wall completely blurred the boundary between the tiny interior living space and the vast forest view beyond. The cabin itself was minimal, but it never felt restrictive because the design incorporated the external environment as part of the living experience.
While I can’t exactly knock out my flat walls for panoramic forest views (my landlord would have opinions about that), I’ve applied this principle by creating a window seat that encourages engagement with the view of Bristol’s rooftops and distant hills. The flat hasn’t grown, but my experience of it has expanded beyond its physical boundaries.
The most sophisticated tiny spaces I’ve encountered don’t just accommodate basic functions—they create an emotional experience of home that transcends size limitations. They do this through careful attention to texture, personal elements, and what I can only call “joy features”—special touches that might not be strictly necessary but make the space feel uniquely delightful.
In one memorable tiny house, this took the form of a perfectly positioned skylight directly over the bed, positioned for optimal stargazing. In another, it was a tiny wood-burning stove that occupied precious square footage but created a focal point of warmth and comfort that transformed the emotional experience of the space. These weren’t just functional choices; they were quality-of-life enhancements that made small spaces feel abundant rather than restrictive.
In my own much more modest implementation, I’ve created a tiny “coffee station” in what was previously an awkward corner. It takes up about two square feet of precious space, but the morning ritual it facilitates—grinding beans, brewing coffee, looking out at the street below—creates a moment of daily pleasure that enhances my experience of the flat far beyond what those two square feet might otherwise provide.
Perhaps the most important thing I’ve learned through my ongoing tiny house obsession is that small-space design isn’t primarily about sacrifice or compromise. At its best, it’s about distillation—identifying what truly matters in a living environment and expressing that essence with clarity and intention. A well-designed tiny space doesn’t feel like a conventional home that’s been shrunk; it feels like a different and often more thoughtful approach to domestic life altogether.
This perspective has transformed how I think about my own living situation. While I haven’t (yet) made the leap to true tiny-house living, bringing tiny house principles into my current space has made it function better, feel more spacious, and align more closely with how I actually live rather than how I think I should live. The flat is the same size it’s always been, but my experience of it has expanded tremendously.
For anyone curious about small-space living but not ready to commit to the full tiny house experience, I’d suggest starting with a single room or function. Apply the principles of multi-functionality, vertical thinking, and specific storage to just your kitchen or home office. Experience how it changes not just the utility of the space but your relationship with it. Small spaces, thoughtfully designed, have a peculiar magic—they can actually feel more abundant than larger spaces precisely because nothing is wasted or overlooked.
Last month, I ran into the woman whose tiny house had sparked my spatial epiphany three years ago. She was at a farmers market in Bristol, and I recognized her immediately. I thanked her for the tour that had so dramatically changed my thinking about space and possessions. She laughed and said, “You know, I sometimes miss having room for nonsense. But mostly, I love that everything around me has a reason to be there.” That’s the essence of tiny house thinking—not just fitting more into less, but creating spaces where everything belongs.
